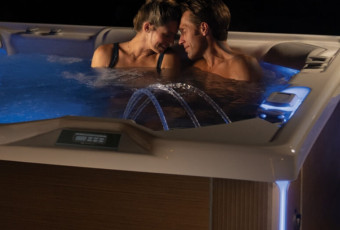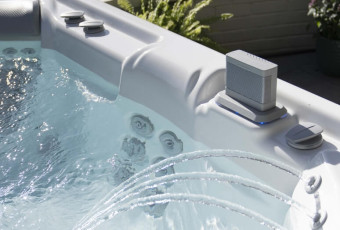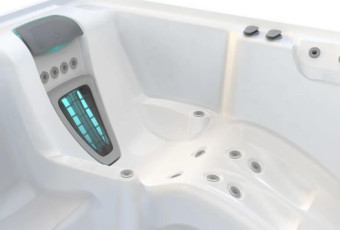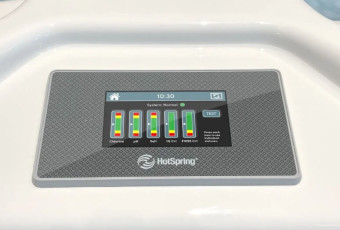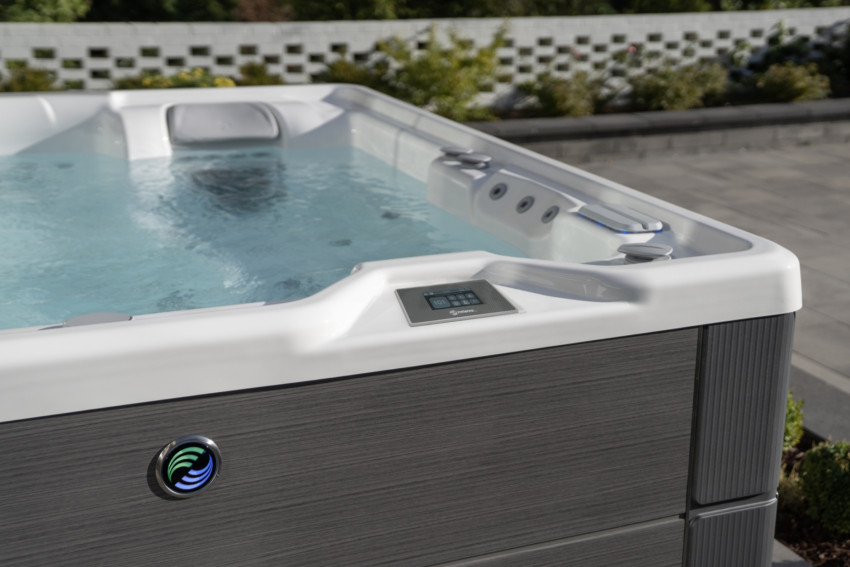To assist with the professional design of your spa pool, we have provided spa specification renderings in both 3D PDF and CAD format. These files can assist you with the design and layout of your new spa pool. The PDF files can be automatically downloaded whilst the CAD files will require access to AutoCAD software for professional use by your architect, draftsman or builder.
Do note all images are for reference only and users are notified to build via the actual spa specifications. Please note that manufacturing tolerances are not represented in the portable spa renderings.

